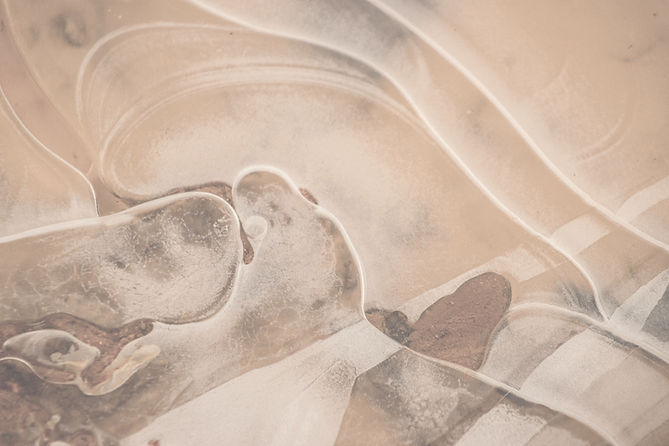
PROJECTS
Every Iron Horse project gets the personalized attention it deserves. We work side by side with our clients in order to understand their ideas and accommodate their concerns, while adhering to the agreed-upon budget. Check out some of our current projects below




Development of 32 premium architectural townhouses near the shoreline Petone. Project consists of seven unique townhouse blocks made up of two and three-bedroom townhouses around a central courtyard maximising outlook for each home. Units feature open plan living with the kitchen, dining and lounge flowing out to a private outdoor courtyard.
Stage 1
of the Redevelopment works to building included refurbishment and upgrade to exterior envelope including retrofitting double glazing into existing window suite, and installation of insulated ‘warm roof’ membrane system over existing metal roof. Also included in this stage was the demolition of existing six story office fit-out, building services and lift.
Stage 2
of the Redevelopment works involved the conversion of the office tower into a 68 unit service apartment hotel. Given the existing structure and dimensions of the building, great care was given to the architectural design as well as our teams coordination of building services to meet design requirements and fit within existing space constraints. Through a collaborative design-build approach the team was able to adapt to site conditions and minimize extra cost and rework. Additionally, due to limited site access via Lambton Quay, the team formulated a unique approach to bringing material in and of out the building by constructing a scaffold bridge, linking 256 Lambton Quay and 133 The Terrace carpark.
02
Wellington







Refurbishment of the Iconic Café at Midland Park, 159 Lambton Quay. The café has been totally stripped out and the new design is for an Italian styled restaurant & Bar with a separate coffee Kiosk. The front of house design features a large central Bar with a 4.5 metre stud height which creates a large open plan feel with industrial finishes in steel, solid plaster and mirrors at high level, Back of House has a compact state of the art kitchen complete with walk in Cool room.
04
Wellington



Seismic strengthening and refurbishment of three storey Heritage listed Building located on premium corner site at Cuba and Vivian Streets. The project consists of three separate stages. Stage one includes the refurbishment of the ground floor façade including new timber shopfront windows and tiled walls, demolition of ground floor corner tenancy and base build services. Stage two is the seismic strengthening of the building including exterior FRP wrap, Steel tension bars and ‘K’ frames. Lastly, stage three is the refurbishment of the building envelope including reglazing and refurbishment of the existing heritage metal windows, epoxy injection grouting concrete cracks and repainting the building in a era appropriate Art Deco motif.




Wellington
05
Refurbishment of the Level 1 & 2 Apartments above Scopa Café comprising per level 8 Bedrooms, Central Bathrooms, Kitchen/Dining Room and Lounge. This work included a complete remodel of the kitchen, floor & wall finishes and bathroom refresh. Additionally, a new central fresh air system and heat pumps were installed for thermal comfort. Last additional sound rated walls & acoustic treatments have been constructed between the lounge/kitchen and bedrooms.
